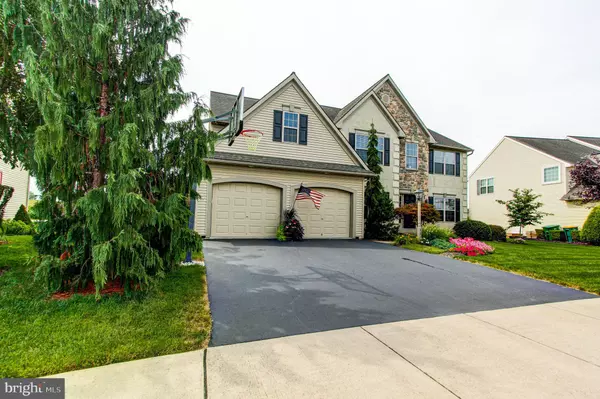For more information regarding the value of a property, please contact us for a free consultation.
Key Details
Sold Price $389,000
Property Type Single Family Home
Sub Type Detached
Listing Status Sold
Purchase Type For Sale
Square Footage 3,960 sqft
Price per Sqft $98
Subdivision Clearview Gardens
MLS Listing ID PALA168544
Sold Date 09/29/20
Style Colonial
Bedrooms 4
Full Baths 2
Half Baths 1
HOA Fees $21/ann
HOA Y/N Y
Abv Grd Liv Area 3,010
Originating Board BRIGHT
Year Built 2005
Annual Tax Amount $6,427
Tax Year 2020
Lot Size 8,712 Sqft
Acres 0.2
Lot Dimensions 0.00 x 0.00
Property Description
This Gorgeous and well maintained home in Clearview Gardens has so much to offer. Enjoy the open views right from your deck as it is backed up to open farmland. As you walk through the two story foyer with cathedral ceilings you will notice the hardwood flooring which flow through the hallways and formal dining room. You will appreciate the real hardwood staircase, decorative pillars and arched doorways with a touch of Luxury. Enjoy the private office with large windows and a formal living room. The Eat in kitchen offers an island with granite countertops, corian sink, recessed and pendant lighting, stainless steel appliances, walk in pantry and beautiful cabinets tops with crown molding. The kitchen is open to the family room with cathedral ceilings, large pillars, gas fireplace and huge curved windows providing plenty of natural light. There is a second staircase to the upstairs leading to the master suite with a tray ceiling and Two walk in closets. The master bathroom offers a jacuzzi tub and stand up shower and pocket doors to the private toilet room. The upstairs offers 3 additional nicely sized bedrooms and a full bathroom. Don't forget about the balcony views overlooking the foyer and family room. Don't forget about the Huge finished basement with a great build in entertainment area plus another large unfinished section with plenty of storage. At the end of the day you will truly enjoy sitting on your deck facing open land or down below on the patio around the fire pit. HOA fees are only $260 Per Year. This home has it all and is move in ready waiting for its new owners.
Location
State PA
County Lancaster
Area Clay Twp (10507)
Zoning RES
Rooms
Other Rooms Living Room, Dining Room, Primary Bedroom, Sitting Room, Bedroom 2, Bedroom 3, Bedroom 4, Kitchen, Basement, Mud Room, Office, Primary Bathroom, Full Bath
Basement Full, Fully Finished, Partially Finished
Interior
Interior Features Recessed Lighting, Floor Plan - Open, Wood Floors, Carpet, Family Room Off Kitchen, Pantry, Formal/Separate Dining Room, Kitchen - Eat-In, Stall Shower
Hot Water Propane
Heating Programmable Thermostat, Forced Air
Cooling Central A/C
Flooring Hardwood, Carpet, Ceramic Tile, Vinyl
Fireplaces Number 1
Fireplaces Type Gas/Propane, Mantel(s)
Equipment Stainless Steel Appliances, Built-In Microwave, Dishwasher, Oven/Range - Electric
Furnishings No
Fireplace Y
Window Features Double Pane,Sliding,Storm
Appliance Stainless Steel Appliances, Built-In Microwave, Dishwasher, Oven/Range - Electric
Heat Source Propane - Leased
Laundry Main Floor
Exterior
Exterior Feature Deck(s), Patio(s)
Parking Features Garage Door Opener, Garage - Front Entry, Additional Storage Area
Garage Spaces 4.0
Utilities Available Cable TV, Propane, Phone
Water Access N
Roof Type Shingle
Accessibility Level Entry - Main
Porch Deck(s), Patio(s)
Attached Garage 2
Total Parking Spaces 4
Garage Y
Building
Story 2
Foundation Concrete Perimeter
Sewer Public Sewer
Water Public
Architectural Style Colonial
Level or Stories 2
Additional Building Above Grade, Below Grade
New Construction N
Schools
High Schools Ephrata
School District Ephrata Area
Others
HOA Fee Include Common Area Maintenance
Senior Community No
Tax ID 070-26363-0-0000
Ownership Fee Simple
SqFt Source Assessor
Acceptable Financing Cash, Conventional, FHA, VA
Listing Terms Cash, Conventional, FHA, VA
Financing Cash,Conventional,FHA,VA
Special Listing Condition Standard
Read Less Info
Want to know what your home might be worth? Contact us for a FREE valuation!

Our team is ready to help you sell your home for the highest possible price ASAP

Bought with Paul D Hudson • RE/MAX Advantage Realty
GET MORE INFORMATION





